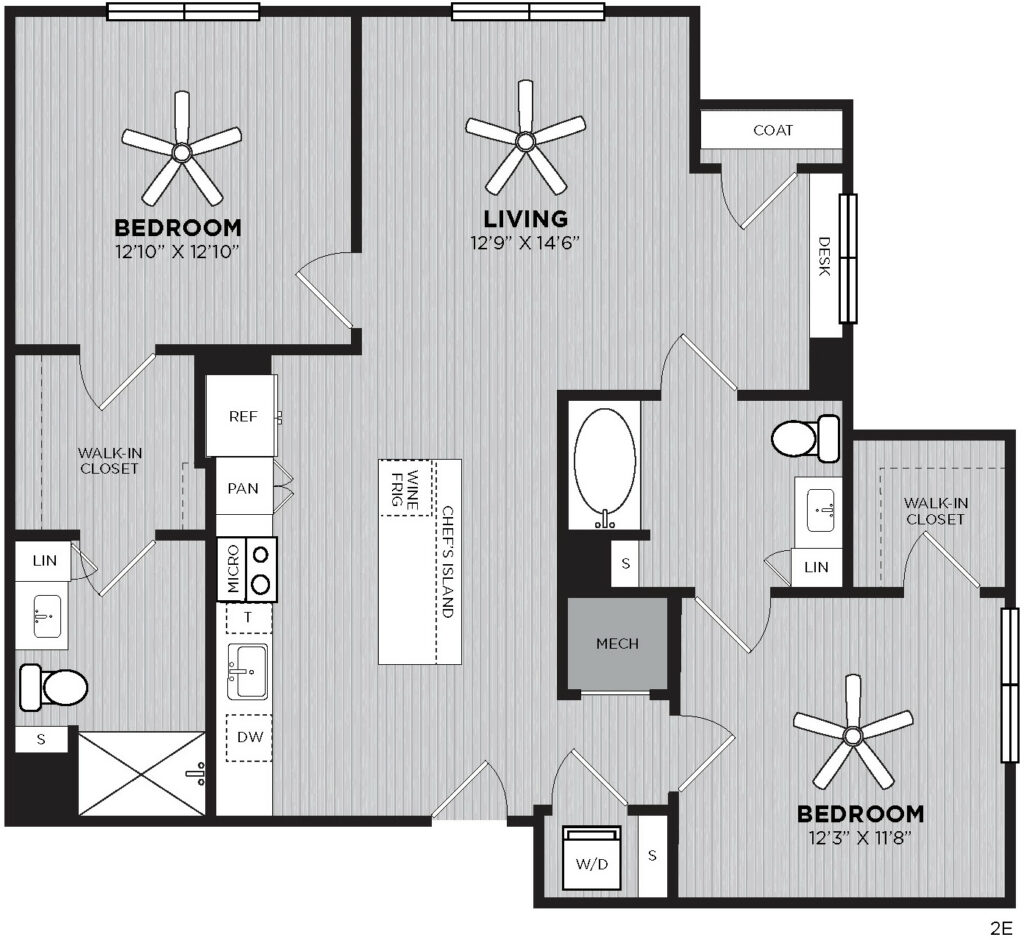
Dressed in Style and Convenience
Sometimes, luxury means not having to say, “Excuse me,” every time you turn around in your own home. Living in luxury should be all about having the dilemma of deciding what to do with all your extra space.That’s the charm of the Sundew floor plan at Iris O4W. It has ample space to stretch your legs and your imagination. This layout brings upscale living right to your doorstep, dressed in style and convenience. The Sundew plan isn’t just a floor plan. It’s a blueprint for an elevated lifestyle where every detail whispers elegance. Take a good look inside and see how this stylish setup stands apart from the rest.
Extra Style Comes with Extra Space
The Sundew floor plan offers a generous 1,176 SF of living space, perfectly partitioned between two bedrooms and two bathrooms. This layout ensures that everyone has their own private oasis, with plenty of room to enjoy some quiet time. The bedrooms come with their own bathrooms, offering a retreat within your retreat. Are you hosting guests? Or just enjoying a family evening? This floor plan can accommodate life’s various phases gracefully. With each room crafted for comfort and luxury, coming home feels like stepping into a haven of tranquility.
Dressed in the Latest Fashion
If clothes make the person, then walk-in closets make the clothes. The Sundew floor plan understands the need for ample wardrobe space. Each bedroom features a spacious walk-in closet that’s more than just a place to hang your coat. These closets are roomy enough to store your seasonal attire without cramping your style. Not just functional, they are also elegantly designed to keep your fashion favorites organized. They also ensure that everything you need for a fashionable day is easily accessible. Say goodbye to crammed drawers and hello to a neat, stylish way of living.
Fluid Living with Convenience
In the Sundew floor plan, life flows smoothly from one room to the next, especially between the living room and the kitchen. This seamless transition not only makes the space feel larger but also enhances your living experience. Picture this: you’re prepping dinner and still part of the conversation in the living room. No walls to block the view or the chat. It’s perfect for entertaining guests or keeping an eye on the kids. This open design promotes a sense of togetherness and ease. These qualities are the hallmark of a truly modern, luxurious home.
The Sundew floor plan at Iris O4W epitomizes what it means to live a stylish, upscale life. Every square foot of this layout comes with an eye for detail and a focus on luxury. Our goal is to make your everyday living not just comfortable but truly extraordinary. It does not matter if you’re a fashionista in need of closet space or a gourmet who loves to entertain. The Sundew floor plan makes sure your home is where your life thrives in elegance. Thrive while dressed in style and convenience in our Sundew floor plan. Schedule a tour, and move in as early as today at Iris O4W!


