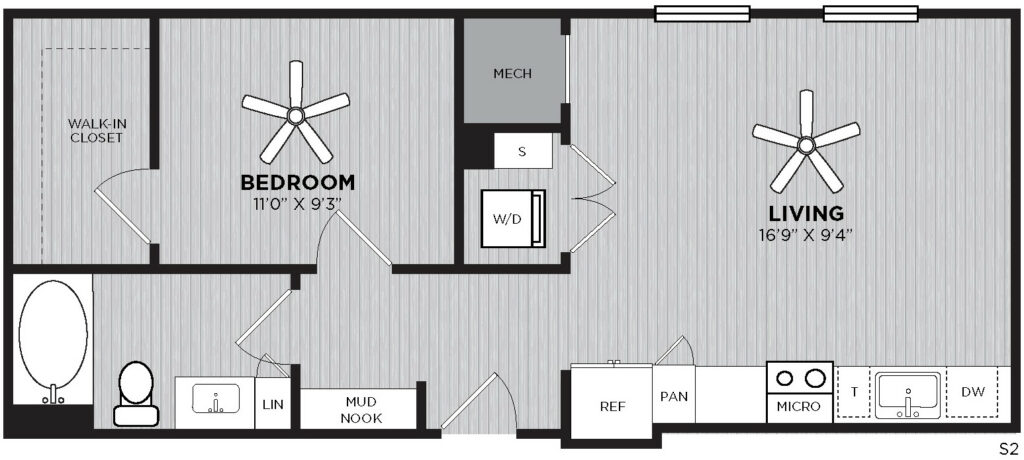
The Perfect Place to Call Home
Finding the perfect place to call home is no small task. That is why we at Iris O4W offer you a home where you can vibe within a heartbeat. This studio apartment, with its 622 SF of space, offers luxury and practicality. This floor plan is for the young professional who appreciates upscale living. The Jasmine floor plan stands out with its elegance and style, creating the canvas for an elevated way of living. Explore what makes this studio a fantastic choice for anyone seeking comfort and sophistication in their living space.
The Perfect Layout
The Jasmine floor plan features an open-concept layout that uses every inch of space wisely. This design creates a smooth flow from one area to another, making the apartment feel larger. The open layout is great for entertaining or enjoying a roomy living area. With no walls to divide the space, you can set up your furniture however you like. Large windows bring in lots of natural light, making the apartment feel bright and airy. This setup not only makes the space seem bigger but also adds a touch of elegance to your home. The efficient design ensures you have all the space you need without any wasted areas. This makes the Jasmine floor plan perfect for those seeking a stylish and functional living space.
A Place to Rest
In the Jasmine floor plan, the bedroom area provides both comfort and convenience. A standout feature is the spacious walk-in closet. This closet offers plenty of storage for your clothes and accessories. It is an amenity that keeps your space tidy. The bedroom is private and comfy, perfect for relaxing after a long day. The layout ensures your sleeping area is separate yet connected to the rest of the apartment. This design boosts the sense of space and openness. The walk-in closet is practical and adds a touch of luxury to your daily life.
A Stylish Bathroom at Home
The bathroom in the Jasmine floor plan is a key feature of this luxurious home. With sleek quartz countertops, it exudes elegance and style. Modern fixtures and finishes create a spa-like feel, making it a pleasure to use daily. The spacious vanity offers ample storage, keeping the bathroom tidy and organized. High-quality materials reflect the upscale nature of Iris O4W. Every detail, from the tiles to the lighting, enhances the luxury feel of the apartment. This stylish bathroom shows how the Jasmine floor plan offers function with a high-end design. It’s perfect for those who value both beauty and practicality in their home.
Embrace luxury here at Iris O4W. Our Jasmin floor plan promises function and luxury as a way of living. It comes with an open-concept layout that maximizes space. It has a comfortable bedroom with a spacious walk-in closet. The stylish bathroom with quartz countertops adds an extra touch of luxury. All of these features make your home a place of comfort and sophistication. Enjoy the perfect blend of comfort, luxury, and style in every square foot of your new home. Find the perfect place to call home here at Iris O4W. Book a tour or apply for a lease of our Jasmine luxury floor plan today!


